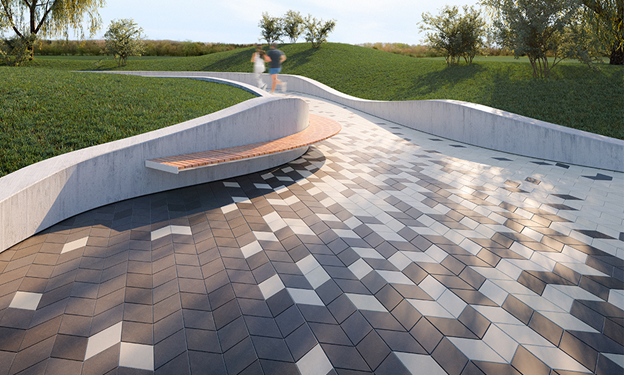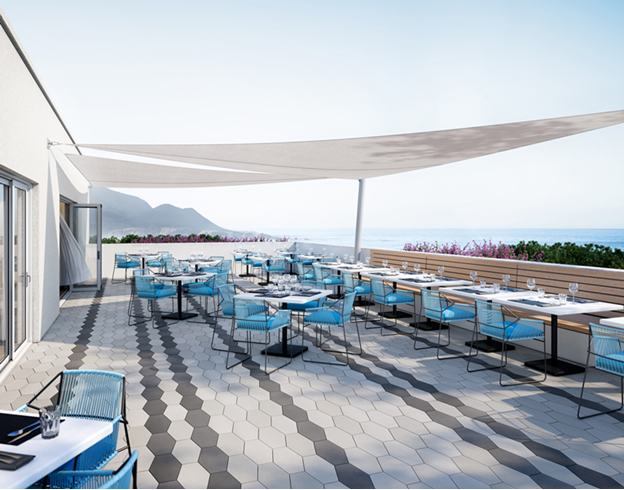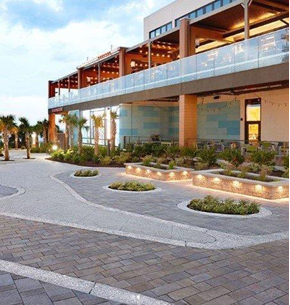
You spend countless hours customizing the details of your client’s project. You deliver spectacular designs with progressive and sustainable solutions, and you’ve learned to maximize your clients’ resources by staying on top of product trends and research.
So why settle for a CAD program not tailored to your own unique and specific needs?
When choosing a hardscaping software, it is easy to just go with what you are familiar with. But experience has shown us that there is no one size fits all landscape design. It could be time to find a new program — one that works for you as intuitively and efficiently as you work for your customers.
There are several landscaping software options on the market to choose from, each with its advantages and disadvantages. When deciding what works best for your business, keep in mind your price point, technical ability, file formats, support needs and overall compatibility with your team and existing tools.
Here we have outlined some of the notable software choices available on the market and the key features that make them stand apart from the rest.
AutoCAD
Nearly every college graduate has been trained to use AutoCAD. It has been the industry standard since its inception. It is easily the most comfortable choice because there is no learning curve, it gets the job done and it does the job very well.
Since most architects, engineers and landscape professionals are familiar with AutoCAD, most file formats you will come across will be compatible with this software which makes file sharing extremely easy. It is also compatible with both PCs and Macs, and its app works on both Android and iOS tablets. So, no matter what device you are using, you have easy access to your plans.
However, if you are looking to wow your clients with contemporary 3D renderings, sustainability-focused designs or digital walkthroughs, then it may be worth the time and money investment to make the switch to something new.

SketchUp
SketchUp is quickly becoming a favored choice among architects and landscaping professionals. It offers several flexible subscription options, so you don’t have to pay for what you won’t use. Though it can be considered pricey, SketchUp Studio offers almost everything a professional needs, so many consider it well worth the price.
SketchUp Studio not only helps you visualize your design with its exceptional 3D modeling tools, but it also helps you analyze energy use and thermal comfort to build towards sustainability, gives recommendations based on weather and building type, and offers you and your clients a unique virtual reality experience. Your models could even have detailed shadowing based on the time of day.
SketchUp’s 3D Warehouse is also the largest library currently available. Most of the provided models are based on actual products, so your design can be as realistic and accurate as possible.
Vectorworks Landmark
Vectorworks is one of the more intuitive software options available, and also offers virtual walkthroughs. It is one of the pricier options, but you get what you pay for — and more.
Vectorworks Landmark is tailored specifically for landscape design. You can quickly and easily create and modify hardscaping, irrigation, planting and lighting plans. Its BIM software is top of the line offering automatically generating schedules and reports, construction cost calculations and tracking towards sustainability goals. And it offers an astounding level of customization compared to other software options.
However, there is a bit of a learning curve when trying to switch over from something more familiar like AutoCAD. The customization options may be overwhelming and difficult to adapt to for new users. But many consider the effort it takes to learn all the tools to be well worth it.

DynaScape
If you are looking for combined landscape design and business management software, DynaScape is the perfect choice. Again, the learning curve may be steep for those only familiar with other CAD systems typically taught in colleges, but DynaScape’s unique model promises to increase business productivity and profitability.
DynaScape has everything you need to produce both 2D and 3D designs. But perhaps most intriguing is their Manage360 program which combines design with proposals, job management, invoicing and analytics data to keep your business running smoothly and effectively. In essence, all parts of the job can be maintained and controlled from a single system. This is a great feature for landscape architects working in a design-build firm.
While DynaScape may not have the expansiveness of other CAD programs, they provide a streamlined business model where nothing slips through the cracks. With this software, your landscape projects will be clean and polished from beginning to end.
LANDWorksCAD
As the name implies, LANDWorksCAD is another program created specifically for landscape design. You can also purchase the support package to receive personal technical support from experts ready to guide you in the right direction.
LANDWorksCAD is one of the easier programs to learn since it is so specific to the needs of landscapers and cuts out unnecessary features that don’t apply to our industry. There are also training packages available for purchase to get your whole team up and running with the software.
It will not replace systems like AutoCAD for those also working on building projects, but for architects, engineers and businesses working strictly in landscaping, LANDWorksCAD has everything you need to create beautiful 2D and 3D designs.
Structure Studios
If a lot of your landscaping projects include pools in the design, Structure Studios may be the software for you. Not only is this software one of the more immersive tools for client experience, its streamlined workflow means you will spend more time actually designing rather than figuring out the tools.
Structure Studio offers three levels of its software: VizTerra, Pool Studio and VIP 3D.
- VizTerra: For hardscape, landscape and wood deck designers who work on outdoor kitchens, hardscapes and wood decks.
- Pool Studio: For swimming pool designers, this option includes everything in VizTerra, and is perfect for designing swimming pools, water features and ponds.
- VIP 3D: For high-end outdoor living designers, it includes everything in the previous two options along with virtual reality and 360-degree photos, import options, automatic spec sheets and true shadow additions.
RealTime Landscaping
RealTime Landscaping is one of the more budget-friendly options most ideal for smaller projects. If most of your landscaping projects are more geared towards garden and shrubbery applications and less about hardscaping or water features, RealTime Landscaping offers everything you need and will save you money on features you won’t use.
You can choose from four software packages to make sure you are only paying for what you need.
PRO Landscape
PRO Landscape was one of the first CAD programs to offer an intuitive tablet app. PRO Landscape is the perfect tool to manage multiple projects at the same time because it allows you to travel between sites and easily pull up the proper designs to show clients and contractors.
This software lets you design on any platform, from Apple or Android tablets to computers to desktops. There are two apps to chose from, so you get the flexibility you need to create the perfect design for your clients.
Integrate Techo-Bloc Into Your Design Today

No matter which landscaping software you choose for your company, be sure to check out our Designer’s Toolbox for all the files you need to work with the software of your choosing. Our products are easily integrated into any CAD software and the Techo-Bloc team is always available to help with your design needs.
