Access to rooftop areas has long been a luxury feature for leisurely escapes and breathtaking views. Yet today, this coveted outdoor space has also become an emerging wellness perk for employees and residents, an important component of stormwater management, and an integral tool in the heating and cooling of aIf you’re an architect designing a commercial roof deck, this guide offers a few basic tips that can help you identify the right solutions for your project’s specific needs – before construction kicks off.
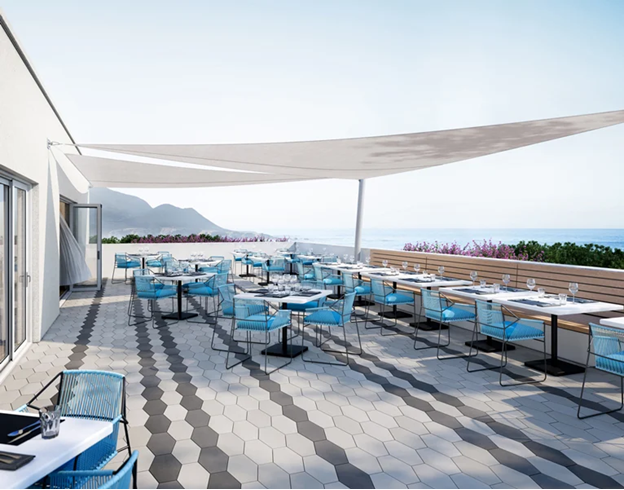
Considerations for Rooftop Decks
Adding a rooftop deck to your commercial building enhances the design and makes the space more usable, but experienced architects have learned not to underestimate the planning required to do it properly.
Giving users easy access to the outdoors is a great design strategy, but there’s a reason structural engineers are an essential partner in the planning phase of a rooftop deck construction. From the materials used in creating your deck design to the membranes protecting the building underneath, commercial architects and designers should consider the following before project launch:
- Load-bearing considerations: The amount of material used on the deck plays a role in the application. If you’re designing with pavers, “you want to use a paving unit that isn’t very thick, because you don’t want to put more load on the roof,” explains Lincoln Paiva, Director of Technical Services at Techo-Bloc. Lincoln suggests building with more lightweight pavers and specifying a product between 40-60 mm thick.
- Wind uplift loads: “Make sure the structural engineer designed the deck for the wind uplift loads, especially at the perimeter and corner zones,” suggests the Whole Building Design Guide (WBDG). This is to ensure your pavers, although light enough not to cause undue stress on the roof system, don’t fly off in severe weather conditions. Specific attachments for rooftop pedestal systems exist for this reason.
- Moisture prevention: Rooftop decks aren’t like a deck structure on the ground; you don’t want water to collect on the roof with nowhere to go. You’ll want to plan for drainage, and the WBDG recommends a vapor retarder in roofing applications for concrete decks “to keep moisture inherent in new concrete decks from migrating into the roof system.”
Many architects make their rooftop deck design ideas a reality with high-performing concrete pavers. There are a few solutions they use to ensure the deck lasts for decades — even when building in colder climates or looking for LEED credits on a project.
Designing Solutions With Deck Pavers
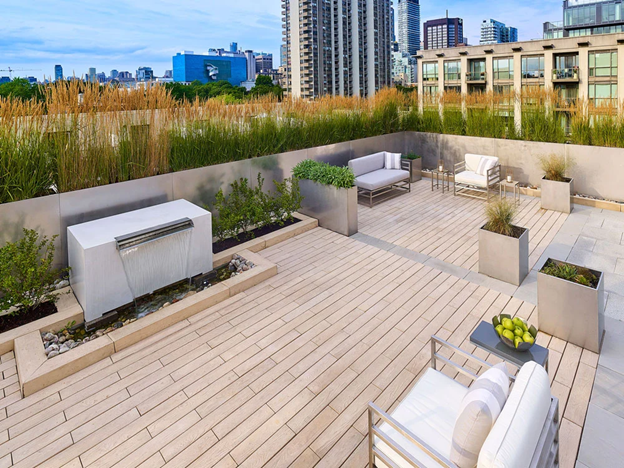
Concrete pavers offer architects many benefits for a solid and stylish roof deck application. Lincoln also offers a few reminders if you use pavers in your deck design:
Think through how water runoff will work in your deck structure. An important concern is if the paver product can be installed on pedestals. The pedestals support the corners of the paving and allow you to have a water space underneath. It’s easier for installation, and gives you access to the membrane.
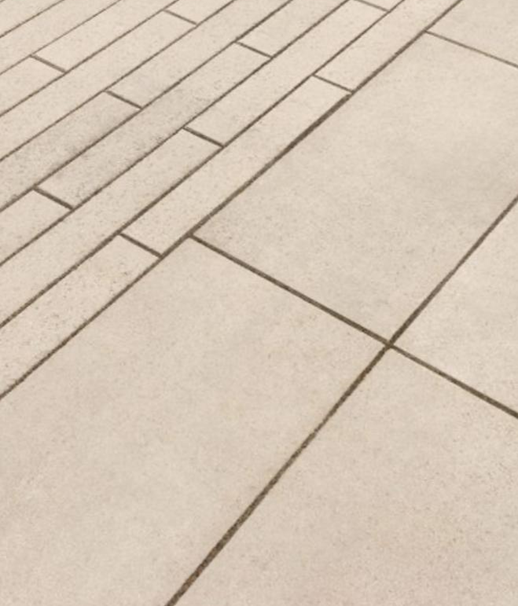
Consider the size of the paving product you’ll use. This impacts how many pedestals are needed underneath. Smaller pavers require more pedestals, so many designers use a two-by-two foot product. Techo-Bloc also has 30-by-30 inch pavers and even bigger sizes.
Determine various options for supporting the pavers or slabs that you use. You can install the slabs by themselves so that water can pass between them. Or if your design calls for smaller pavers, there are one-by-one foot paver options, which will require more pedestals, but mesh can be used under the pavers to support the installation.
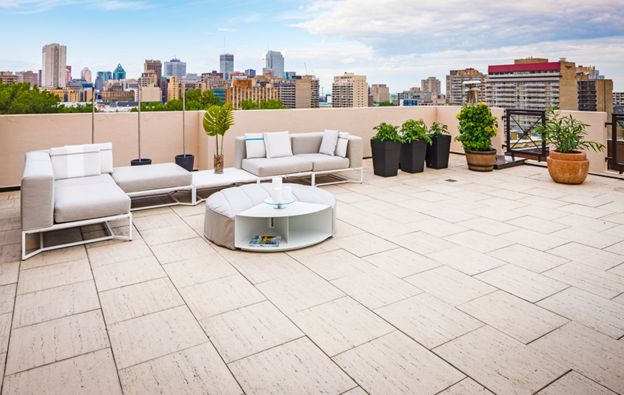
Whatever size or pattern you choose to work with, consult with a structural engineer to verify your design. The larger the pavers, the more they’re susceptible to crack or fail. Generally speaking, rooftop decks require pavers that are not too heavy, but strong enough to support activity once the rooftop is installed.
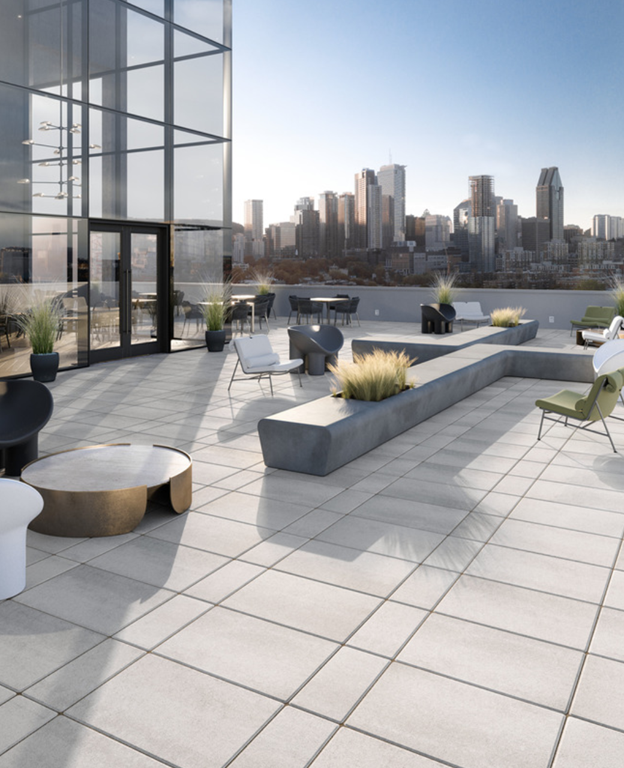
Understand how color selection can help to enhance the energy efficiency of your project. A light color paving unit can help you get LEED points on a project — if the product meets specific SRI value requirements. Lighter shades can help to reflect sunlight, which prevents excessive heat on rooftops and reduces heat island effect in cities.
Durable Rooftop Deck Solutions
It’s important to think about protecting your roof deck design for the long run. For sustainable designs, architects should talk to building owners about the maintenance of their roof decks over the life of the building.
Pavers from Techo-Bloc give designers a variety of products to choose from — along with the pedestals and accessories needed — to create a rooftop deck that will be durable for decades. Because the products were built for a variety of climates, architects can deliver a design that will stand up to harsh temperatures and severe weather conditions.
Want to start planning your design with Techo-Bloc? Our team can help you determine the type and quantity of the roof deck pedestals you’ll need for your project. Visit our Roof Deck Material Calculator for design assistance and an estimate.
